Getting there – daytime
See the Getting There page for more details, including photos.
The main access notes are that the station that is very close to the venue, Alexandra Palace station, has a portable ramp to help get up or down the step at the station entrance.. but annoyingly has no lift or ramp from there to the platforms, just stairs.
The nearest tube station is Wood Green (Piccadilly line), around ten minutes walk away. I've not been inside it, but it looks like it's not shown as being step free on TfL because it has escalators rather than a lift. If you can manage an escalator but stairs are a problem, you'll probably be better off going there.
Car: Although the venue has a large car park, we only have access to a few spaces for disabled people. If you haven't asked for one and we have confirmed you have one, you would need to park elsewhere..
.. but there is no on-street parking for longer than two hours without a resident's permit anywhere near the venue on Saturday and spaces are probably going to be very difficult to find on Sunday.
Getting there – Saturday evening
The evening party will be at
The Nag's Head
203 High Road
London
N22 6DR
.. otherwise known as 'diagonally opposite Wood Green tube station'. It has step free access.
At the venue – daytime
It is a secondary school. Although it has multiple levels, all the rooms we are using are on a single floor: there are no steps.
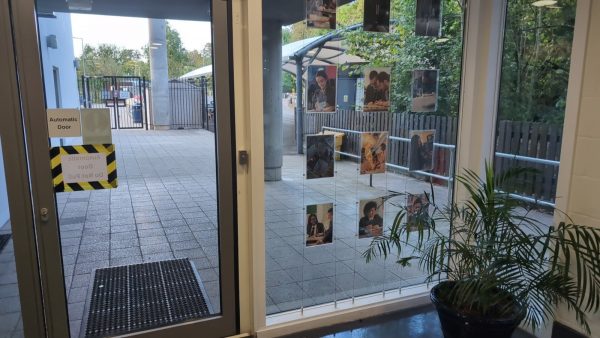
Floor surfaces in the corridors are a uniform dark grey, without any distracting patterns. They are slightly shiny and some glare is reflected from the lights in the ceiling. Near the main entrance, there are north-west facing windows which can produce a little general glare on the corridor floor.
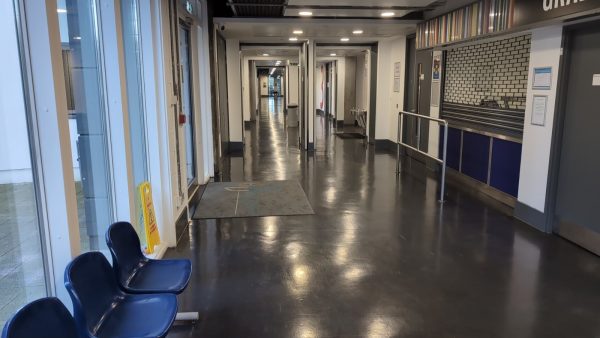
At the main entrance, there is a light grey mat. Again, it does not have any 'dazzle' pattern, but the venue's initials are visible on it.
In the rooms, floors are a natural-looking light coloured wood (main hall), a smooth light grey vinyl-like surface (one room), and dark grey office-style carpet (other rooms).
Ceilings are very high (main hall) ..
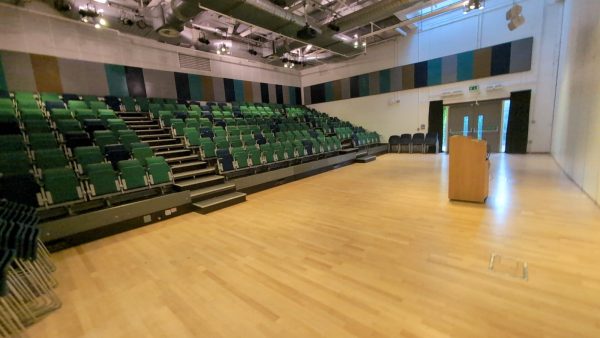
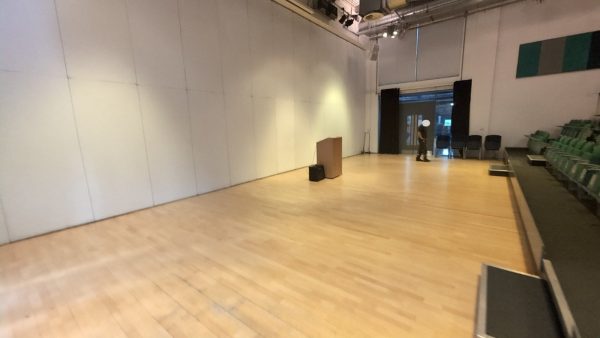
.. high to low (one room, used by the venue as a dining room)..
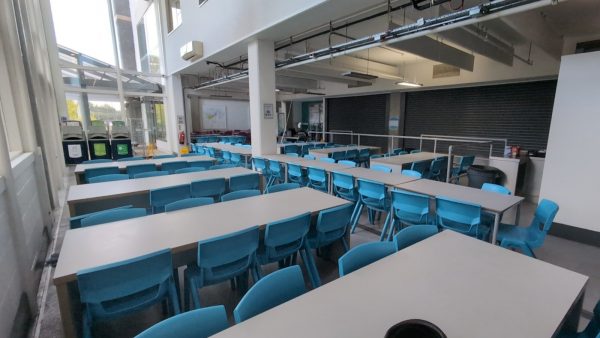
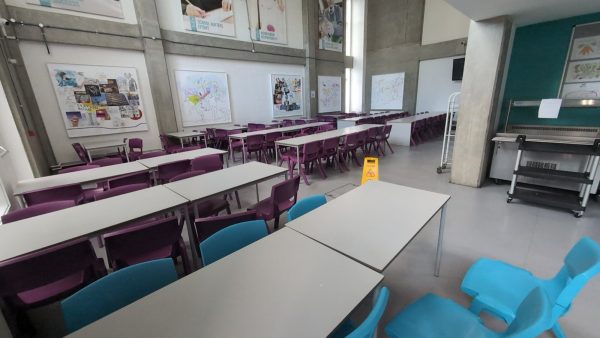
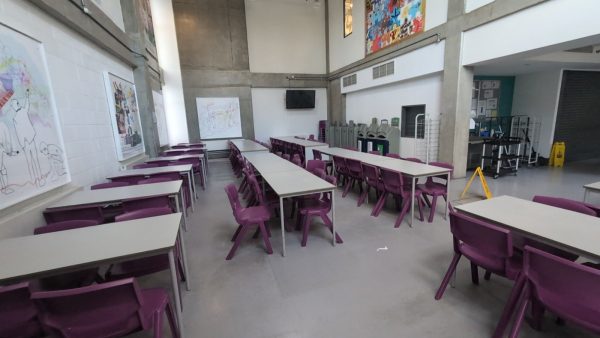
and medium (classrooms)..
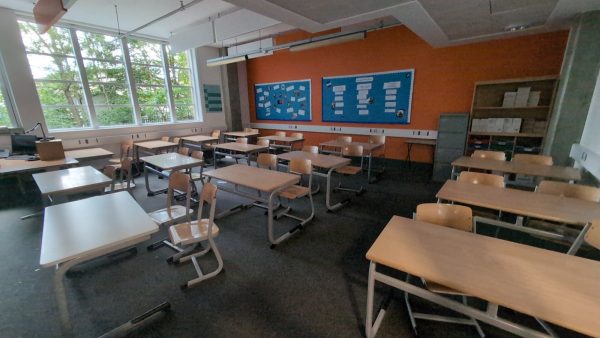
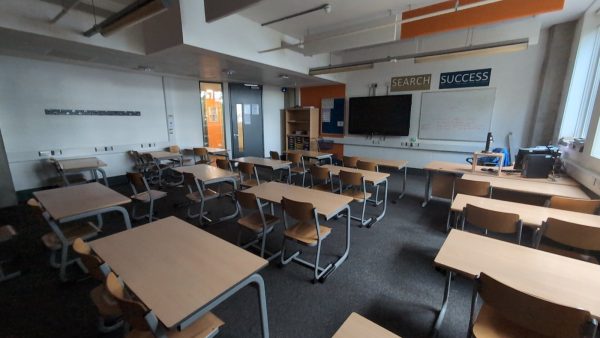
All rooms have air conditioning installed and, when visited, air quality was very good (but note this was after almost everyone had left the building).
Doors to rooms are reasonably heavy fire doors. All are 75+cm wide. Ones tested on the visit stayed open when opened.
There are general toilets near the main entrance and between the hall and other rooms. You do not need to pass any door to access the areas with basins etc, but stalls have doors. I do not remember seeing any urinals in either. The venue labels them by gender; BiCon has a policy of accepting people's self-identified gender.
There are two non-gendered 'accessible' toilets, one each near the location of the general ones.
Another booking will use one room in the same general area as us on Saturday morning. Currently, there are no other bookings known that could affect us.
At the venue – layout of rooms
The rooms are in an '⅃' shape (if your browser doesn't show the character between quote marks properly, it's a 'reversed capital L' with the lower bar to the left of the vertical stroke rather than the right).
A little further along from the second photo:
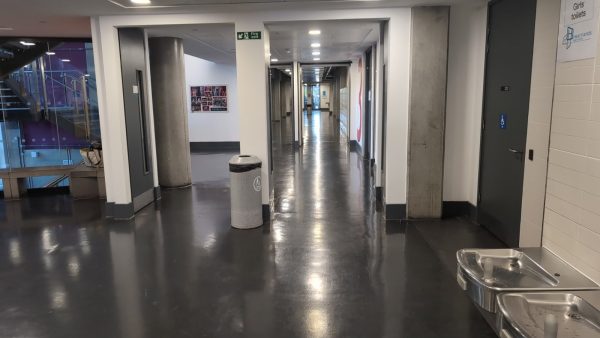
Standing still and turning slightly left, a view of a space that may serve as the 'desk':
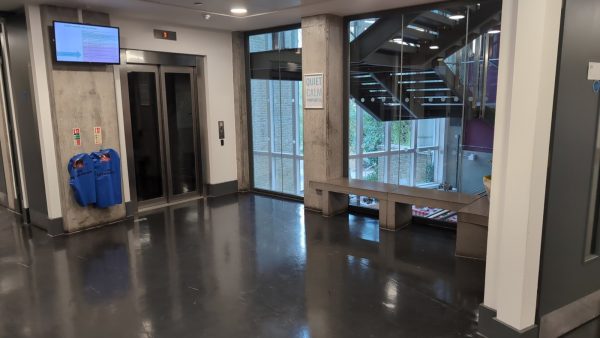
Turning further left, this is the corridor to the classrooms:
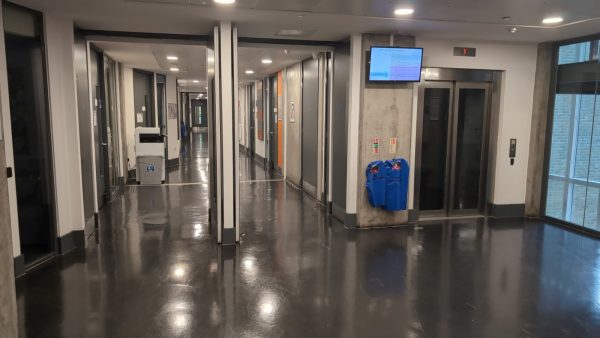
To the right of the starting point of this section are the first toilets – note there's no door between the corridor and its sinks / cubicle doors:

A bit further along the main corridor:

A bit further still, and the entrance to the main hall is on the right. It's the left hand door of the two:
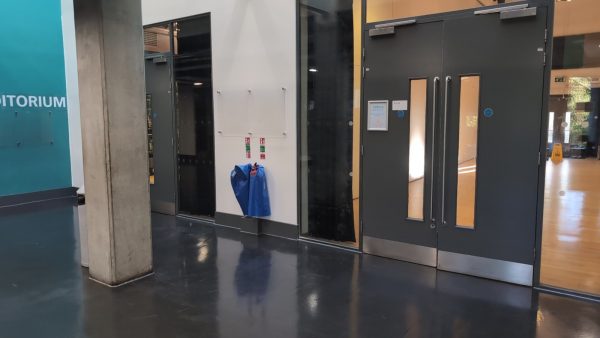
At the end of the main corridor is the dining room and a second set of toilets:
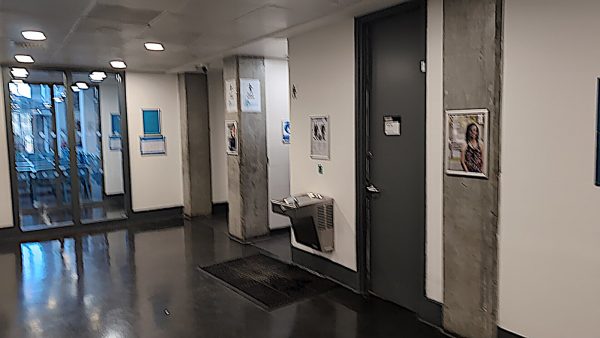
The second set of toilets, again with no door between the corridor and its sinks / cubicles. I do not remember any urinals in this one either:
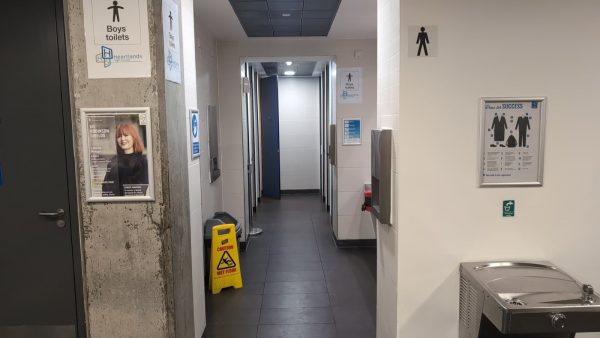
At the venue – Saturday evening
It is a licensed venue (i.e. it serves alcohol). It has a 'no under 18s' policy.
(At the time of writing, no U18s had booked and no-one was bringing any children.)